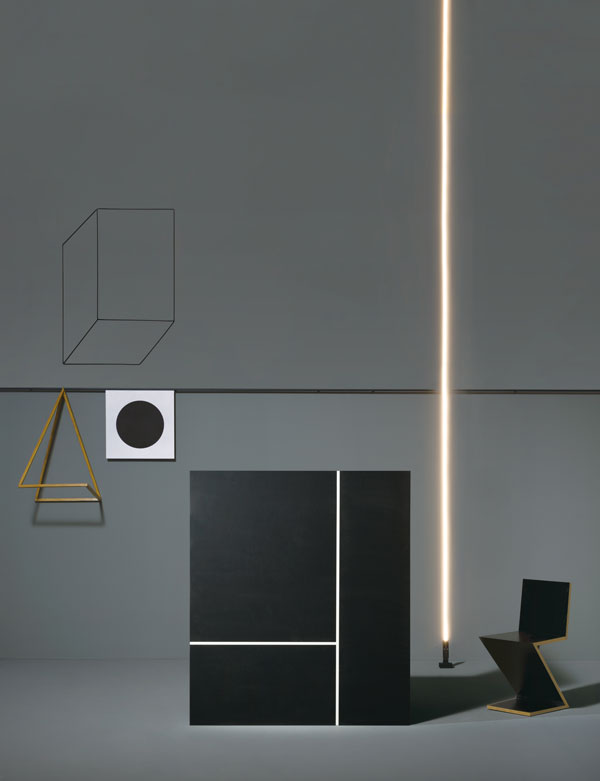


Elisa Ossino has designed “EO 01” kitchen for Sanwa Company, giving life to a cooking unit suitable for lofts, co-working spaces, studies, small interiors and informal situations. EO 01 kitchen responds to the needs of finding a solution for small-sized spaces, materializing one of the linchpins of the Japanese traditional way of living: the invisibility of some functional elements. Elisa Ossino has thus designed a small unit where the kitchen is in fact hidden behind a separating surface, projecting the user on the set of an Ozu’s film, where objects in a domestic scenery are kept hidden behind fusuma and shoji, the moving panels that continuously define the rooms structure. The cooking unit can easily be located in different areas of the house. EO 01 kitchen includes a dual induction hob, a sink, work surface areas and a set of elegantly shaped accessories, inspired by a minimal and simple design, including a chopping board, wooden boxes, shelves, compartments for the storage of knives and sponges, together with a few magnetic areas defined by lines. Minimalism, modernism, a great attention to materials selection: the EO 01 kitchen project puts the linchpins of design research at the heart, reinterpreting them with a radically new sensibility for the relationship between form and function.






© 1999 miratap inc.